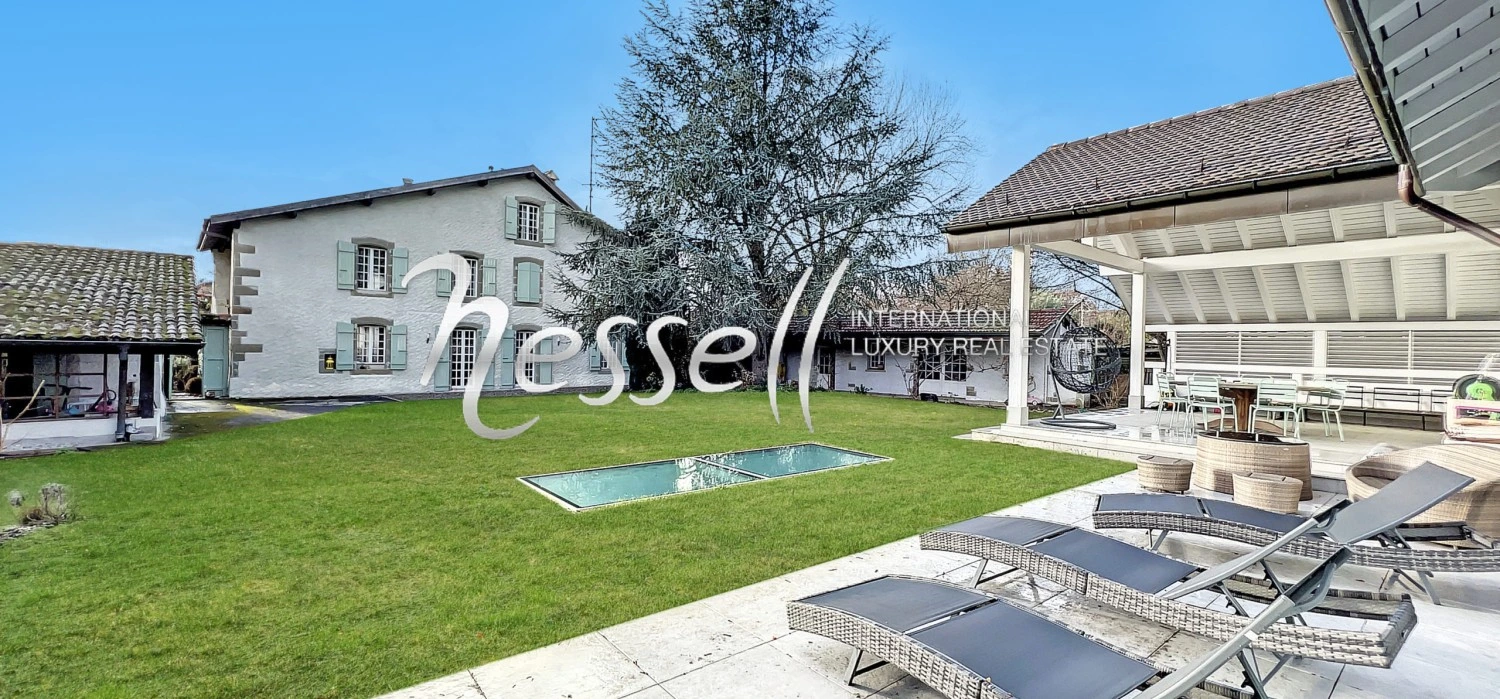Exceptional property in a quiet location near Geneva
Résumé
- 550.00 m2
Description
Nestled in a green setting in the heart of Cartigny, this unique property offers vast, luminous living spaces and surprising volumes.
The main building houses a double living room with fireplace on the ground floor, a comfortable dining room on two levels, a fully-equipped fitted kitchen, scullery and storage space. These rooms communicate harmoniously, creating a very special feeling of fluidity.
The upstairs includes the night area: MasterBedroom and three suites, including custom bathrooms and dressing rooms, and a guest bedroom.
The attic has been cleverly converted into a multi-purpose room, with high ceilings and exposed beams.
A successful marriage of materials: wood, stone and glass, combined with superb tiling, guarantee a design that’s as beautiful as it is refined.
Opposite the house, on the other side of the central garden, is the formidable Pool House, with its thirty-square-meter pool, sliding glass doors, mezzanine, utilities and basement billiard and relaxation room. Cathedral ceilings and black beams give it an impressive charm.
A small building includes storage rooms, and a final building houses an independent studio for a janitor, nanny or teenager.
A large double garage with motorized doors and two parking spaces naturally complete this magnificent ensemble, set in a quiet, secluded garden.


